RINKAN GINZA BAG STORE
2025
Construction: Studio inc.
Furniture making: Mirai sousaku-jo
Lighting Plan: HIBIKI, Inc.
Photo: OFP Kenta Hasegawa
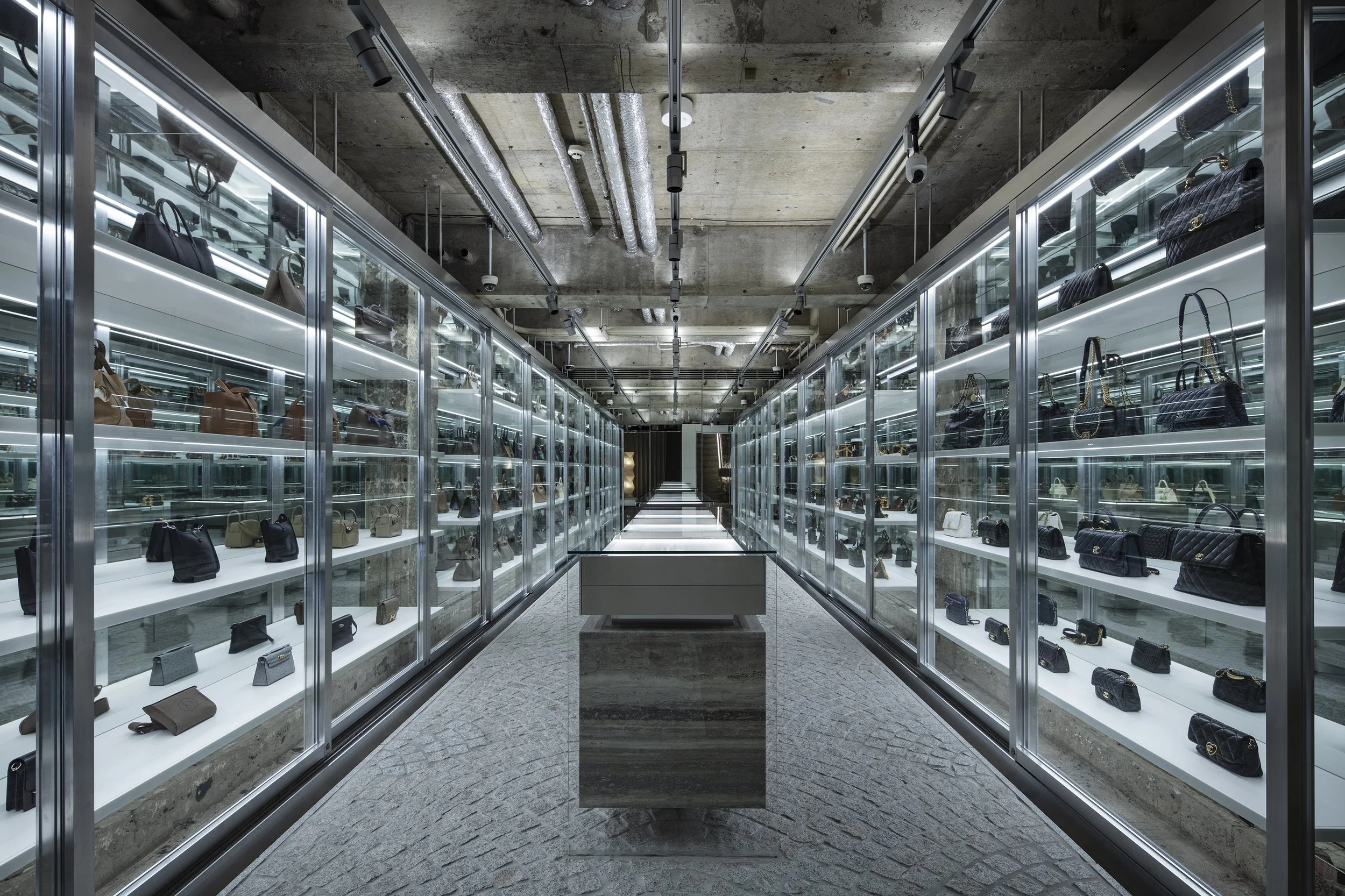
A boutique dedicated to rare designer bags
The project site is located in the basement of a building along Ginza Street.
Because the store is underground, the staircase becomes its primary approach. Positioned slightly set back from the street, the descent into the basement required the creation of a façade with a striking presence.
To achieve this, indirect lighting was integrated into the handrails, and the ceiling was finished with mirrors. This produced a luminous line guiding visitors downward, while the reflections generated a distinctive façade visible from the street.
Upon descending the stairs, visitors encounter a scene where countless precious bags appear to float in midair. Through the use of mirrors, the shelving is visually minimized, and the boundaries between people and objects dissolve. Carefully composed solid aluminum elements create a space where the rare bags seem infinitely multiplied, as though strictly safeguarded yet suspended.
At the heart of the space, a central showcase is constructed from aluminum and natural stone. Its composition evokes both weight and levitation, embodying the coexistence of opposing qualities. This duality allows the case to function as the symbolic object of the interior.
In contrast to the tension of this display area, the lounge offers a softer atmosphere. Furnished with sofas, illuminated by washi paper lighting, and accented by warm wood textures, it creates a quiet environment for engaging with each bag individually.
The interplay of real and reflected images produced by the mirrors overlays the physical value of the bags with the intangible value of their brands. By treating heaviness and lightness—two seemingly contradictory elements—with equal importance, the space embodies the unique worldview of RINKAN.
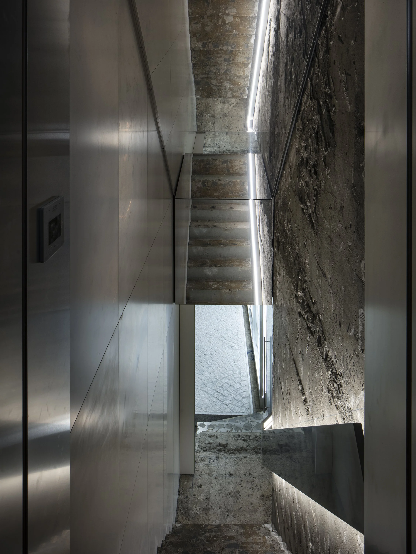
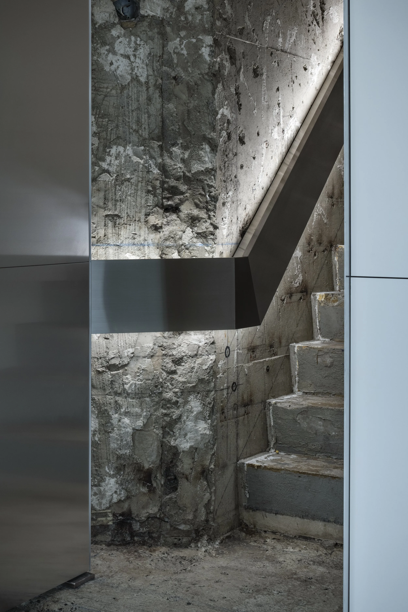
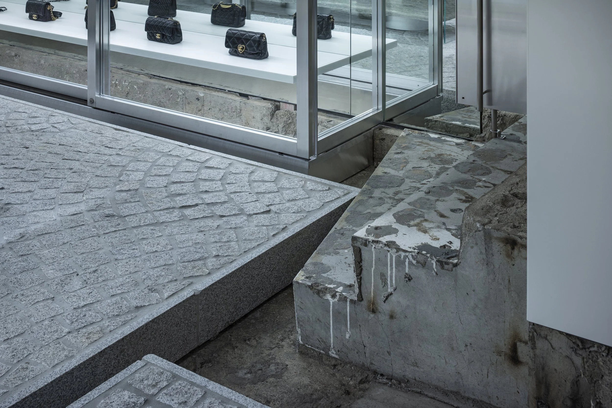
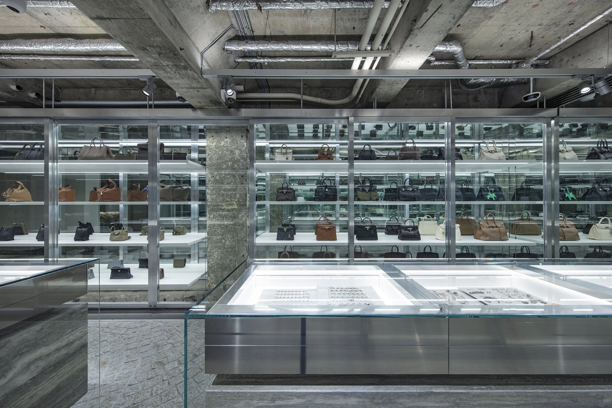
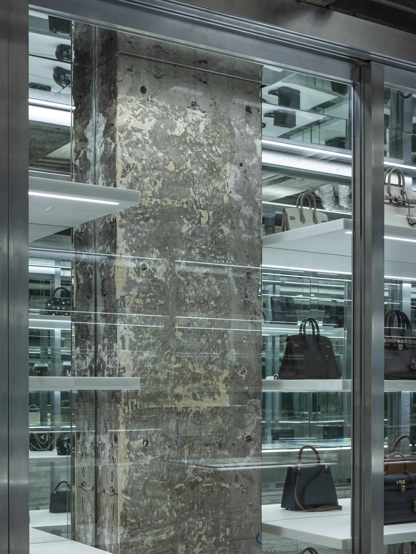
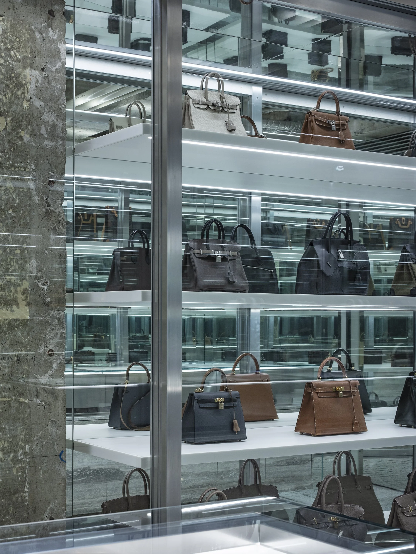
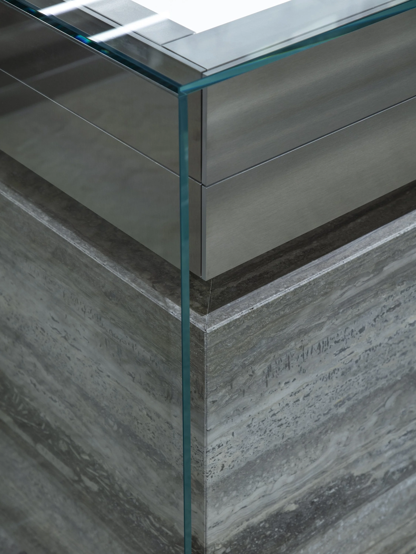
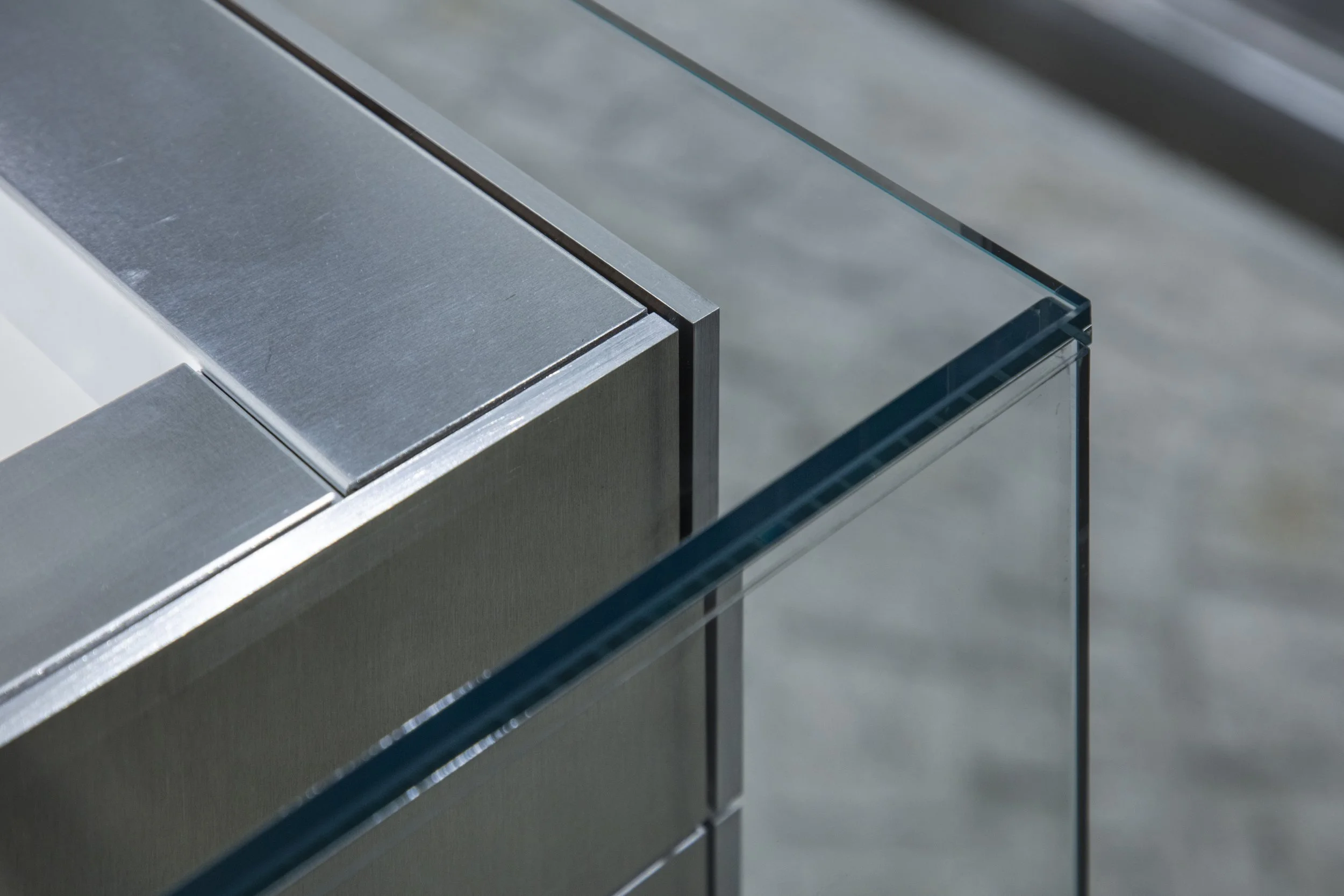
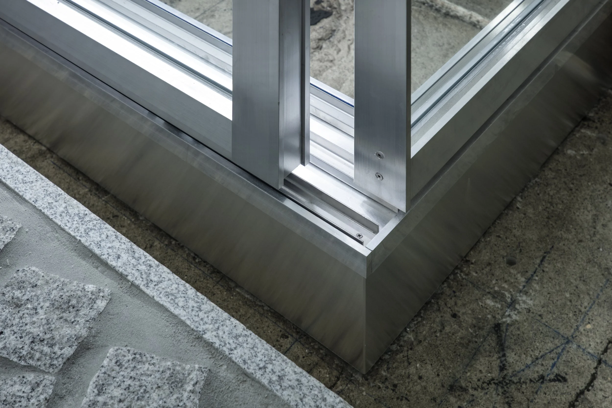
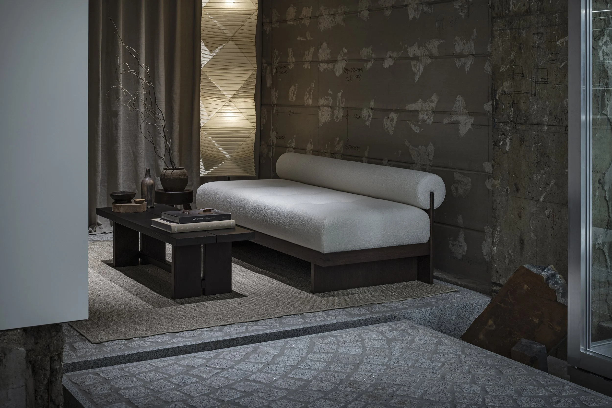
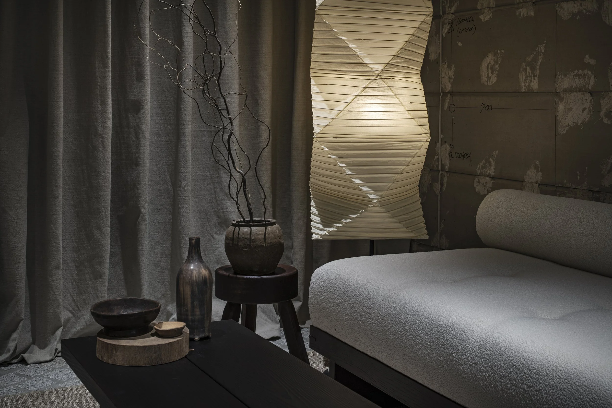
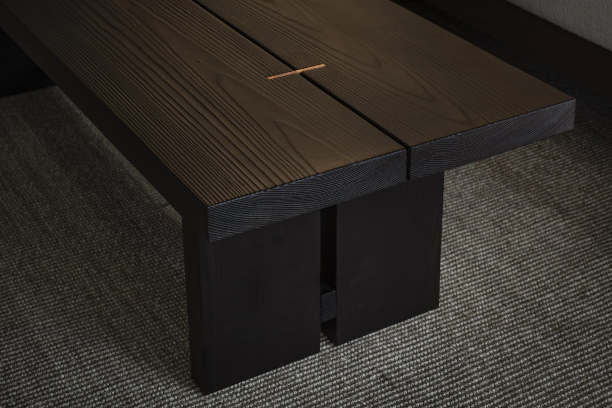
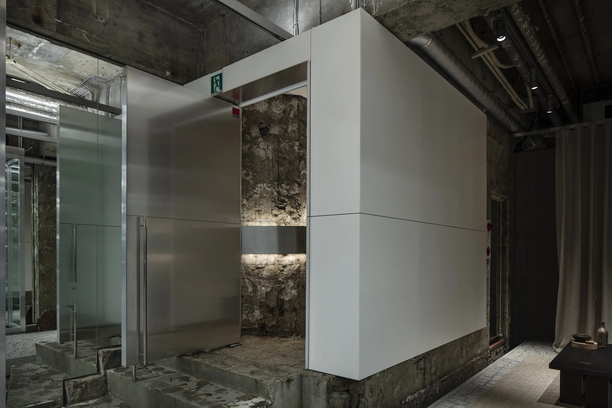
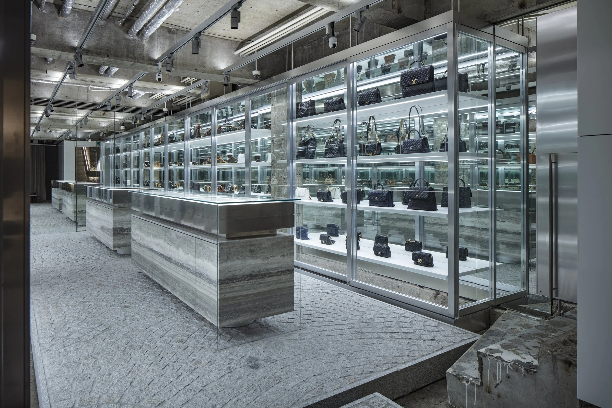
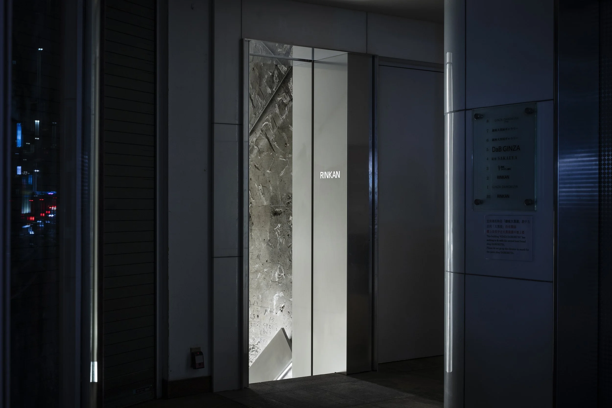
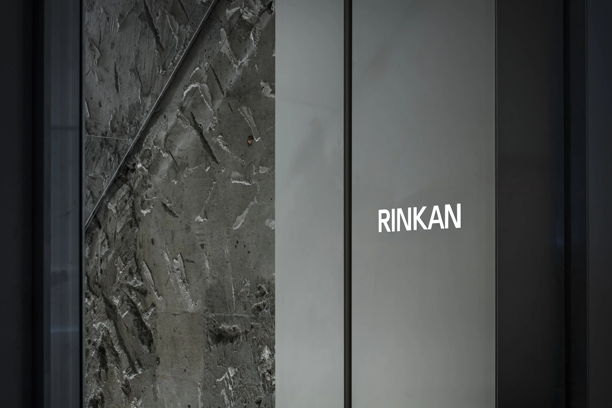
希少なデザイナーズバッグを集めた専門店の計画。
敷地は、銀座通り沿いに建つビルの地下一階に位置する。
地下であることから階段がお店のアプローチとなること、そして通りから少し奥まった場所に地下へと続く階段が位置することから印象的なファサードとしての機能をつくりだすことが求められた。
そこで手すりに間接照明を仕込み天井をミラー仕上げとすることで、地下へと続く光のラインが印象的なアプローチになると共に、ミラーへの映り込みによって印象的なファサードをつくりだした。
階段を降りると、その先には貴重なバッグが無数に浮遊しているかのような景色が広がる。ミラーの効果によって棚の存在を限りなく消し、バッグと人の境界をアルミの無垢材を丁寧に組み合わせてつくることで、厳重に保管された貴重なバッグが無限に広がるような空間をつくりだした。
空間の中央に据えたショーケースは、アルミニウムと天然石によって重厚さを感じさせながらも、浮遊感も感じさせる構成とし、相反する感覚の共存によって空間を象徴するオブジェクトとして機能する。
これらの空間と相反するように、柔らかなソファや和紙の照明、木の質感が広がるラウンジは、一点一点のバッグと静かに向き合う時間を生み出す。
実像と虚像が交錯するミラーの効果は、バッグの持つ物質的価値と、その背後にあるブランドの価値を重ね合わせる。
重厚さと浮遊感という異なる要素を等価に組み合わせることで、RINKANの世界観にふさわしい空間を目指した。
