KÚON HOTEL ROOMS
2025
Design Collaboration: ASATO SHOJI
Branding Design: terminal Inc.
Construction : ZYCC CORPORATION
Furniture : Mirai-sousakujo
Art Object : diorama
Landscape/Plants: Yard Works Inc.
Lighting Plan : AURORA Inc. / USHIO LIGHTING, INC.
Photo : JUNPEI KATO

The hotel offers two tea lounges, each with its own atmosphere and density.
One is a quiet corner inspired by the idea of tea hospitality,
evoking a contemporary tea room.
The view of Gora framed beyond the window is drawn inside
like a single painting.
By carefully shaping the light, the flow of movement, and the gestures involved,
the act of enjoying tea and sweets becomes a quiet, contemplative experience.
Rather than relying on overt expression,
the space carries the spirit of Japanese hospitality through its restraint and intentional emptiness.
The other is a small, inward-facing place designed for two to relax with ease.
Set deeper within the lounge, it softens views from outside
and creates a gentle intimacy that brings awareness to the presence of the person beside you.
The height of the furniture and the balance of lighting are finely tuned,
keeping the view from opening too widely and offering a calm, grounded environment.
By creating two distinct spaces,
the lounge allows guests to choose a quiet place that suits their mood or moment.


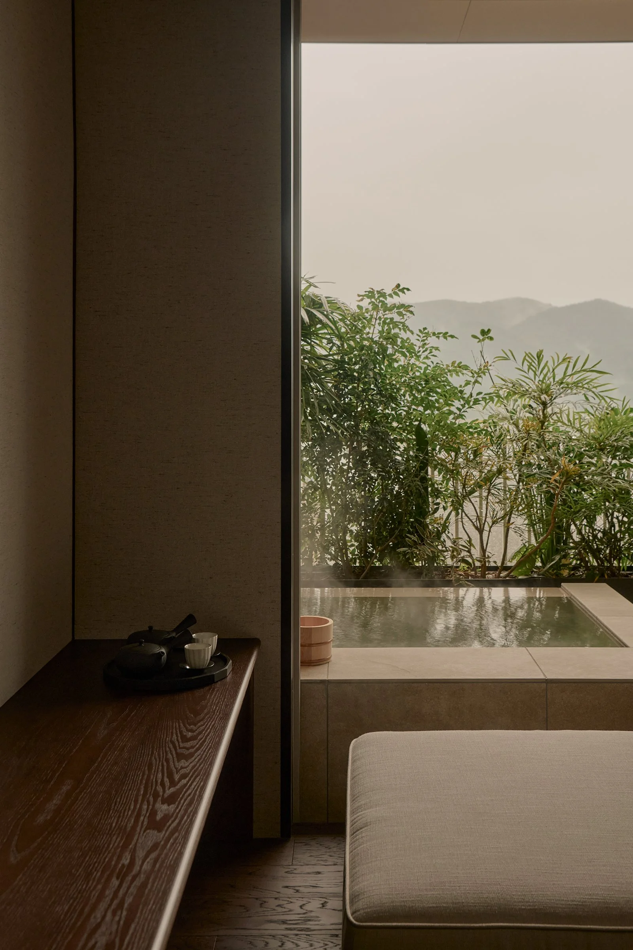


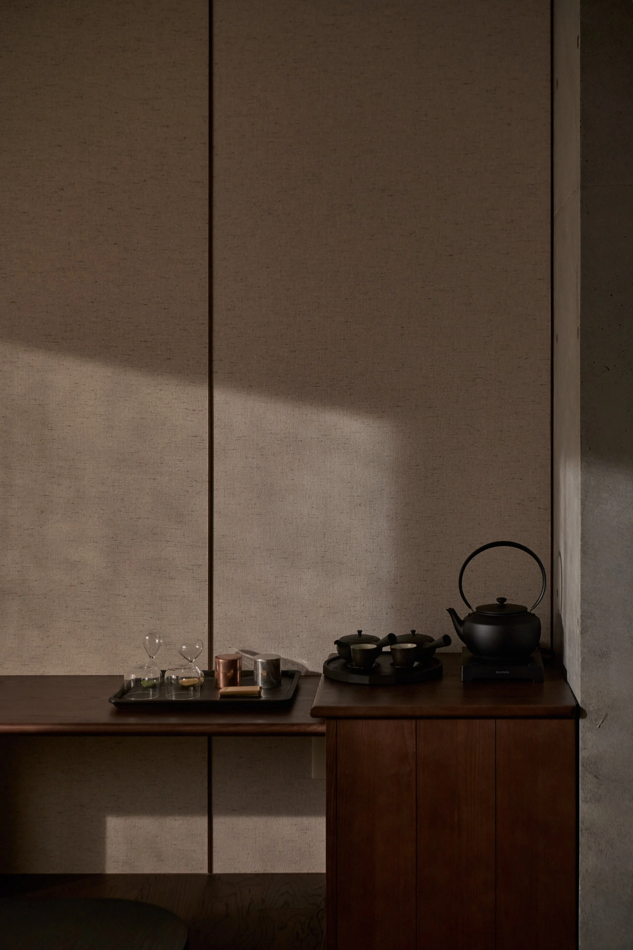
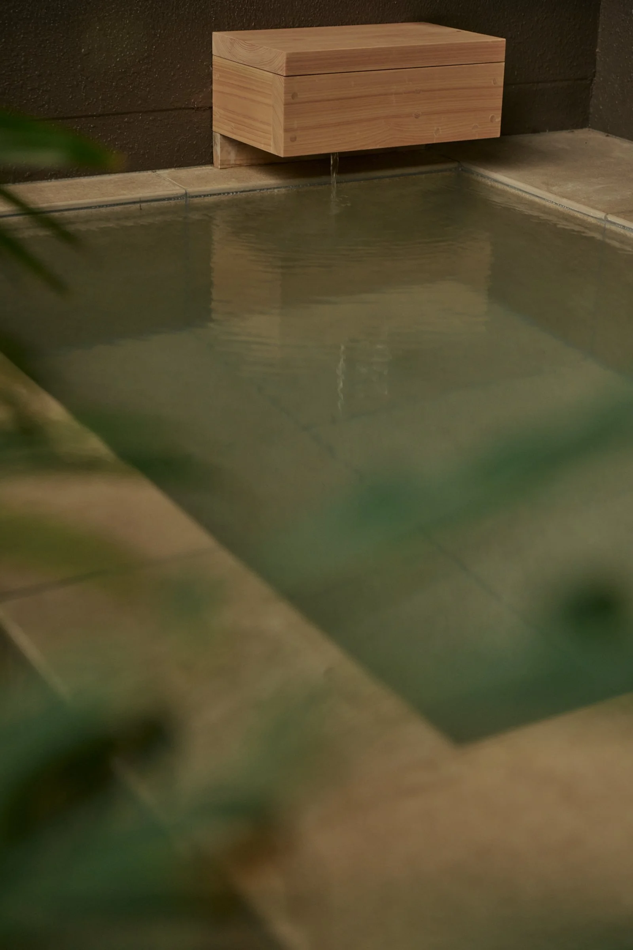



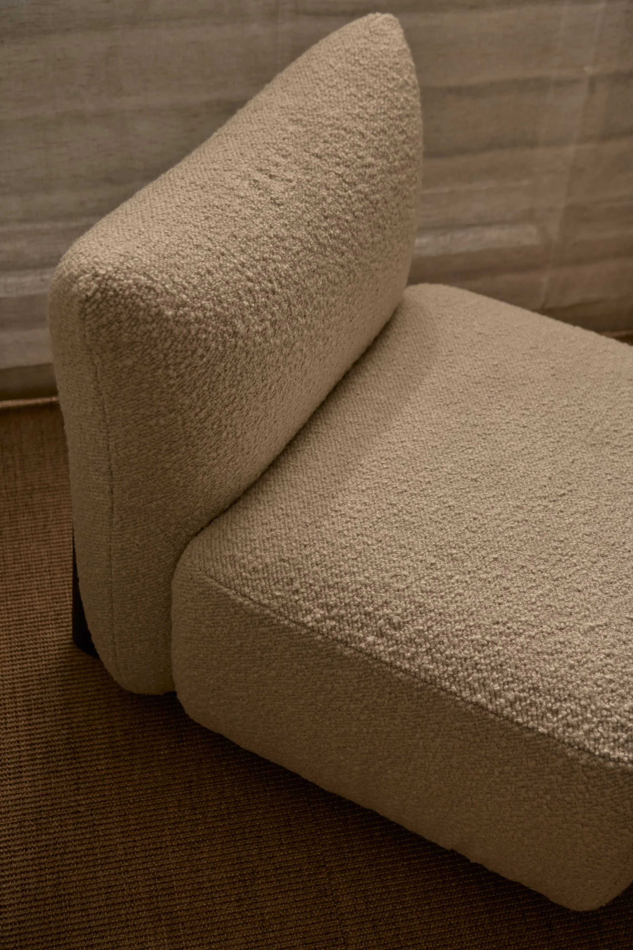


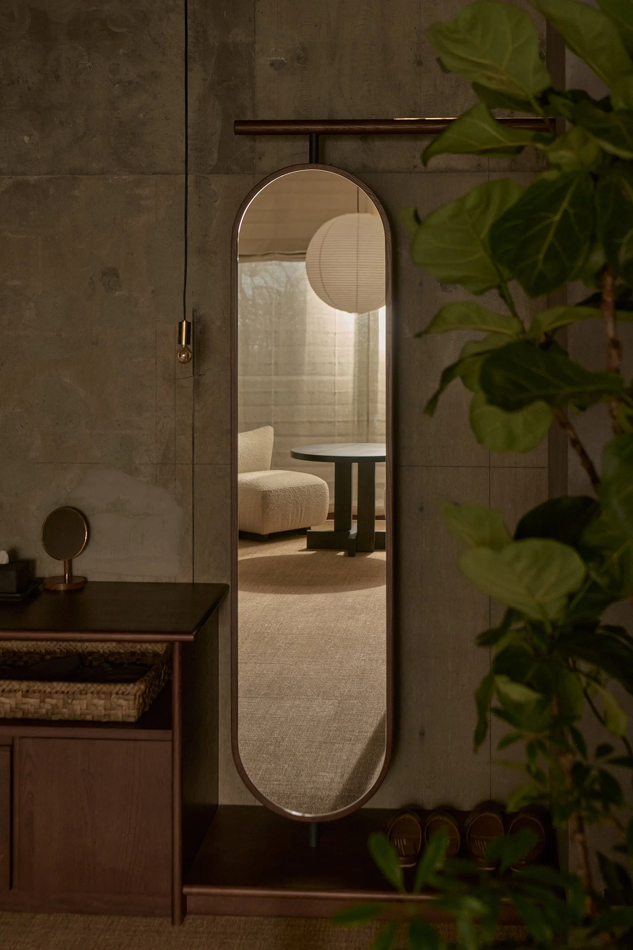




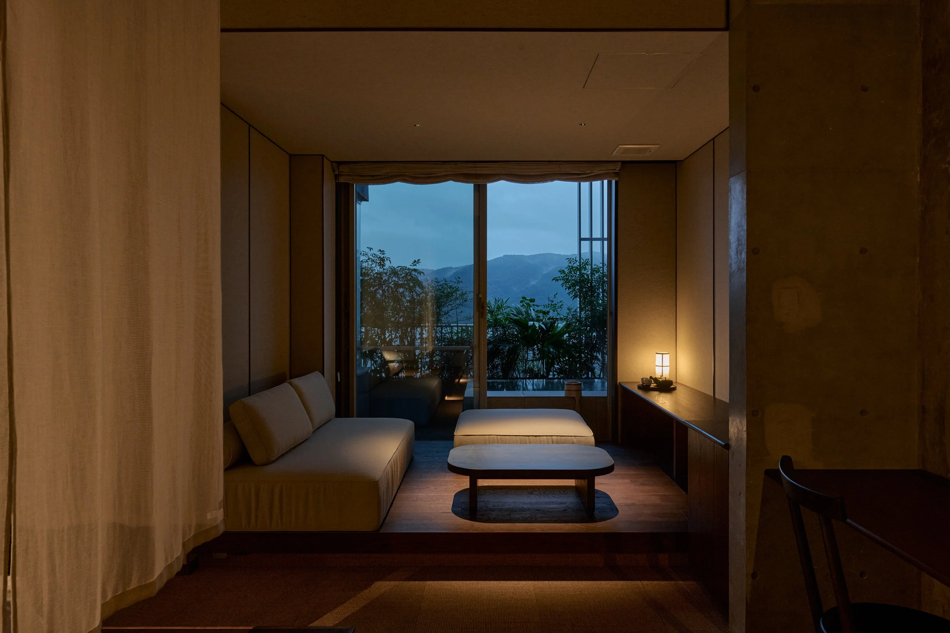



客室は、それぞれ異なるかたちで“ひらく”ことと“こもる”ことの間にある余白を扱っている。
コンセプトルームでは、露天風呂と縁側が外部と緩やかにつながり、湯に浸かりながら自然の空気や緑を感じられる開かれた時間を設計している。
一方で、ベッドスペースは光を抑え、天井高さや仕上げの質感を整えることで、心身が自然と落ち着くような、包まれる静けさをつくり出している。
時間帯や気分に合わせて、開放と静けさの間をゆるやかに行き来できる客室である。
スタンダードルームは、より日常に近いスケールで“こもる”感覚を扱っている。
座布団が大きくなったような特注ソファを中心に、床座と西洋的な設えのあいだにある新しいバランスを探り、
和洋が自然に溶け合う穏やかな距離感を生んでいる。
過度な演出を避けた静かな空間だからこそ、気取らず、どこか特別な時間を感じられる客室とを目指した。
